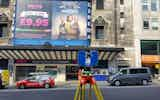Empire Cinema, Haymarket Case Study
The Empire cinema has been a central London cinema since 1925, was recently acquired by our client Cineworld.
ASES were commissioned to undertake a fully measured survey of the internal space to produce floor plans and sections.
Services
Equipment
- Leica TS16 1” Totalstation
- Faro X330 Laser Scanner
Duration
- 3 Days
What we did
As the cinema was live and still in operation, ASES had to carry out the survey during non-operational hours in the evening and early morning. A total of three night shifts were worked by a 3 man team, capturing 660 scans in total.
The accurate traverse of survey control was carried out ahead of the laser scan team to maximise efficiency and ensure the reliability of the connected floor plans.
Due to the confined space of many rooms and enclosures, a Faro Laser scanner was chosen due to the size and weight which facilitated rapid set ups.


Challenges
The old nature and layout of the building meant that there were numerous cavities and voids that required a carefully planned strategy. Traverse lines were chosen through the building to ensure closure to known points.
Lone working was not permitted in the basement area which was formerly a restaurant several years previous, the damp and lack of lighting in this zone directly under the public footpath posed a potential health and safety risk. Our knowledge of working safely in these conditions enabled the implementation of correct measures, portable task lighting and masks were used to minimise risk.
Time to discuss your project…
We are ready to talk about your requirements to see how we can help you.
Enquiry Form
We are ready to talk about your requirements to see how we can help you.
Please complete the enquiry form below, giving as much detail as possible, and we will get back to you to discuss further or provide a quote.







