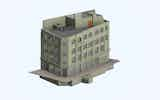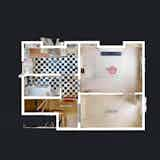
Scan to BIM
BIM projects for redevelopment or refit will usually begin their life cycle with a 3D Laser scan, our expertise enables us to correctly deliver a…
View Service


In the dynamic world of construction and refurbishment, efficiency, accuracy, and collaboration are paramount. ASES is proud to offer Matterport's cutting-edge 3D digital twin technology to transform how you plan, execute, and manage your projects, saving you time, reducing costs, and enhancing communication.
Matterport specialises in digitising physical spaces into interactive 3D models, known as "digital twins." These immersive models are precise, comprehensive, and accessible, allowing you to explore a site remotely as if you were physically there. Our service utilises Matterport's powerful platform and tools to create, share, and manage these invaluable digital assets for various applications, with a strong focus on the unique needs of the construction and refurbishment industry.
It's important to understand that while Matterport provides incredibly accurate and highly detailed visual and spatial data, it serves as a powerful complement to, rather than a direct substitute for, a traditional measured building survey.
Matterport excels at: Capturing existing site conditions rapidly, providing immersive visual context, enabling virtual walkthroughs, facilitating remote collaboration, and quickly identifying areas of interest for initial assessments and ongoing progress monitoring. It offers an invaluable overview and rapid access to spatial information.
Measured Building Surveys provide: Highly precise, millimetre-accurate dimensional data, detailed architectural plans, sections, and elevations, often required for specific design, planning permission, or regulatory compliance.
By combining our Matterport digital twins with precise measured building surveys, you gain the best of both worlds: the rich visual context and collaborative power of an interactive 3D model, alongside the absolute dimensional accuracy required for critical design and construction documentation. This integrated approach ensures comprehensive data for every stage of your project.
Embrace a smarter way to work with Matterport, designed to streamline your operations and boost project success:
From initial site capture to ongoing progress monitoring and final documentation, Matterport provides an unparalleled advantage. Contact us today to learn how our Matterport 3D scanning services can bring a new level of efficiency, accuracy, and collaboration to your next construction or refurbishment project.
We are ready to talk about your requirements to see how we can help you.

BIM projects for redevelopment or refit will usually begin their life cycle with a 3D Laser scan, our expertise enables us to correctly deliver a…
View Service

We are ready to talk about your requirements to see how we can help you.
Please complete the enquiry form below, giving as much detail as possible, and we will get back to you to discuss further or provide a quote.