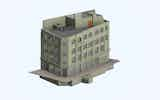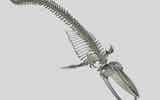
Scan to BIM
BIM projects for redevelopment or refit will usually begin their life cycle with a 3D Laser scan, our expertise enables us to correctly deliver a…
View Service


A Revit model may be the ideal model for your project, however its parametric nature means that complex surfaces and objects are a close approximation of true shape, unfairness on curved or uneven surfaces are evened out, the resulting output may not be accurate enough for construction purposes.
Surface/mesh modelling combined with precise Laser Scanning offers engineering grade accuracy for the most demanding projects.

Structures, buildings or surfaces are scanned using a terrestrial laser scanner, using specialist software the point cloud may be cleaned and filtered, a 3D mesh then will be produced, effectively triangulating between the scanned points, the density of the points results in a highly detailed and accurate surface.
The surface can be imported Autocad in DWG or DXF format for inspection or design purposes. As the laser scan process is co-ordinated to site grid, comparison of the created model to design is facilitated.
The level of detail required is important as it will determine the file size, reducing triangulation will decrease file size and detail.
The surface can be colourized to produce a photo realistic model, this option needs to be specified prior to the scan as this will require HD imagery applied to each scan.
ASES have successfully scanned and modelled a variety of objects and structures, from a Whales Skeleton at the Natural History Museum to rail arches for Architectural lighting.

We are ready to talk about your requirements to see how we can help you.


BIM projects for redevelopment or refit will usually begin their life cycle with a 3D Laser scan, our expertise enables us to correctly deliver a…
View Service

We are ready to talk about your requirements to see how we can help you.
Please complete the enquiry form below, giving as much detail as possible, and we will get back to you to discuss further or provide a quote.