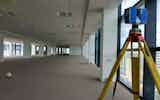Impact House, Croydon Case Study
Impact House was a vacant existing 16 storey office space. Our client was appointed to undertake the commercial to residential conversion, providing 235 high specification residential dwellings. In addition, the project required a façade and window replacement.
Equipment
- Leica TS15 1” Totalstation
- Faro X330 Laser Scanner
- Leica P40 Laser Scanner
Duration
- 15 Months
What we did
ASES was appointed to carry out a pre-demolition, floor plan survey to facilitate the preliminary design. In addition, a detailed façade and a site wide topographic survey was required to enable the car park and new entrance construction. Ongoing setting out during the construction phase.
Commencing with the internal floor areas, Laser scanning was used to rapidly record accurate perimeters and above ceiling structural beams, work in progress drawings were issued by our CAD technicians on a floor by floor basis to initiate the design process.
Roof areas were critical as they were used to house mobile communication equipment, the use of laser scanning meant that every detailed was captured.
Following the internal floor areas, high resolution scans were carried out around the external perimeter. The scans were controlled to an error free traverse to ensure accurate co-ordination to the internal survey.
Following the demolition, the internal floor plan survey was repeated with focus on the now exposed structural features, ie: Soffit beams and steel columns.
A live NHS Primary Care Trust clinic occupied part of the ground floor, directly under a number of converted flats. This presented a challenge as proposed drainage routes had to flow though the clinic’s ceiling void.
Only accessible after hours, ASES accurately traversed survey control into the clinic, allowing the connected survey of the ceiling to the buildings plans. Using a laser scanner ceiling tiles were removed in phases to expose the numerous services. The highly detailed plan drawing and point cloud delivery allowed the design of new vertical penetrations to avoid clashes with the vital services.
Once the building works commenced, ASES were involved throughout the projects duration with the continuous setting out of gridlines, datums and partition walls.


Challenges
The short time frames for the turn around of designs required rapid data collection. Using laser scanners, the best methodology and working evening shifts meant that we were able to deliver the survey on time and within budget.
With no access to external survey control from the 8-16 floors. It was critical that traversing accurate survey control to higher levels via stair cores was tied into known points at the roof levels.
Our experience and use of single second second totalstations meant that tight tolerances were always achieved.
Time to discuss your project…
We are ready to talk about your requirements to see how we can help you.
Enquiry Form
We are ready to talk about your requirements to see how we can help you.
Please complete the enquiry form below, giving as much detail as possible, and we will get back to you to discuss further or provide a quote.








