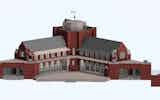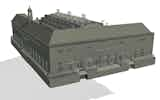
3D Laser Scanning
ASES implement the use of Leica and Faro technologies with integrated high definition cameras to deliver highly precise laser scanning. ASES have…
View Service


The foundation of any BIM process is accurate data. ASES have experience in the collection of reliable point cloud data using the latest cutting edge sensors from Leica and Faro. We have developed efficient workflows and rigorous Quality assurance, producing parametric BIM models to the highest standards for architectural, structural and mechanical collaborators.
BIM projects for redevelopment or refit will usually begin their life cycle with a 3D Laser scan, our expertise in this field enables us to correctly deliver a project of any size and complexity. Commencing with accurate survey control to a local or OS grid we can create a point cloud into a BIM ready model. Typically commissioned in Revit format, the 3D model also allows the generation of 2D, plan, sections and elevation sheets.
In addition to a 3D model being a dimensional representation of an object, BIM models, typically delivered in Autodesk Revit format, add information, create a database of objects (families). Models may contain structural, architectural, mechanical, electrical and plumbing features. 3D models increase detail and visualisation over traditional 2D linework, replica of a structure.
We are ready to talk about your requirements to see how we can help you.
Get in Touch

ASES implement the use of Leica and Faro technologies with integrated high definition cameras to deliver highly precise laser scanning. ASES have…
View Service
